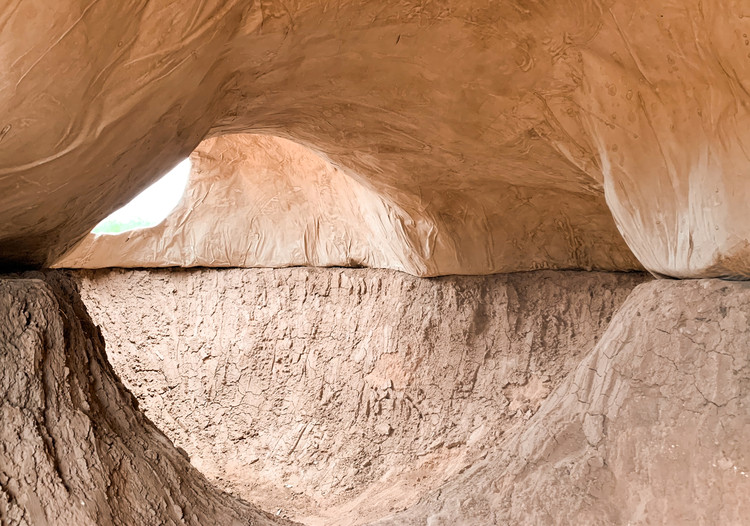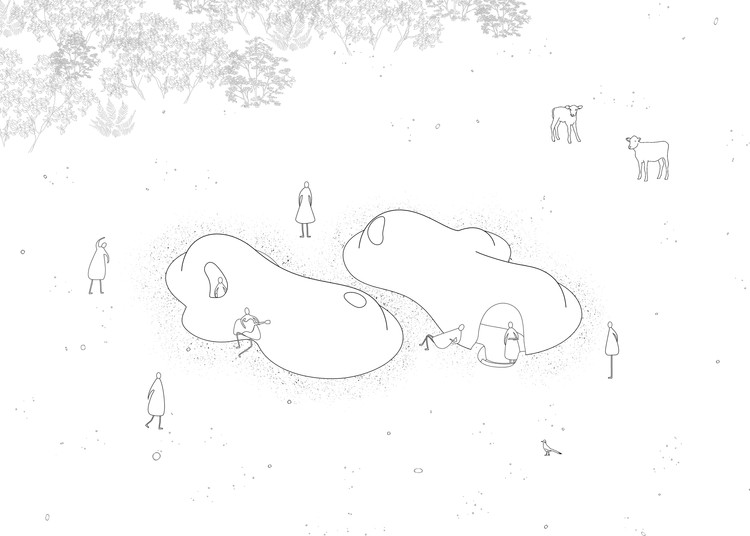
-
Architects: Roundhouse Platform, i/thee
- Area: 400 ft²
- Year: 2020
-
Photographs:Neal Lucas Hitch
-
Manufacturers: Deer Busters, McNeel, Ram Board, Trimaco, Trimble

Text description provided by the architects. The Agg Hab, or Aggregate Habitat, is a prototypal eco-dwelling formed by casting papier-mâché strips into sculpted holes in the ground. Measuring over twenty feet long, eight feet wide, and four-and-a-half feet tall, and constructed using nearly 200 liters of glue and 270 pounds of paper, the house stands unofficially as one the world’s largest, self-supporting, papier-mâché structures. The process of construction started with the digging of two mirrored, convexo-concave holes, each four-and-a-half feet deep. These holes were then cast with multiple layers of an organic, papier-mâché mixture consisting of various recycled papers and non-toxic glues.



Next, the casts were removed from their respective holes and flipped over to form duplicate, bulbous, paper shells, measuring four millimeters thick and spanning over twenty feet. Finally, the shells were each moved on top of the adjacent formwork, letting the inverted form of one hole become a paraboloid cap to the other that encloses the structure. Thus, a four-and-a-half-foot hole becomes a nine-foot interior space. Together, the holes, matched with their respective shells, create a semi-subterranean house in which the negative and positive expressions of a series of excavated forms take on a reciprocal relationship to create multiple habitable spaces. The result of this process is a formal and phenomenal experience derived from the earth itself.



There are no perfect lines, or manufactured shapes, or colors in the design. Instead, the formal language of the habitat follows cues from those found in nature: the contours of the domes perfectly matching those of the excavated dirt; the surface of the paper stained with a plethora of natural, earthen tones. Furthermore, the curvilinear apertures dotting the structures allow light to trickle into the depths of the caverns, giving life to the interior experience of the installation. As light filters in through the openings, it reflects off the glossy paper, producing an almost ecclesiastical, yet somehow sublunary, environment. As people move into the spaces, they become enveloped in a primordial experience—as if gestating in the womb of mother earth or stowing away in the belly of a whale just below the surface of the ocean.





























